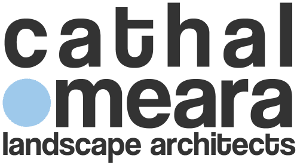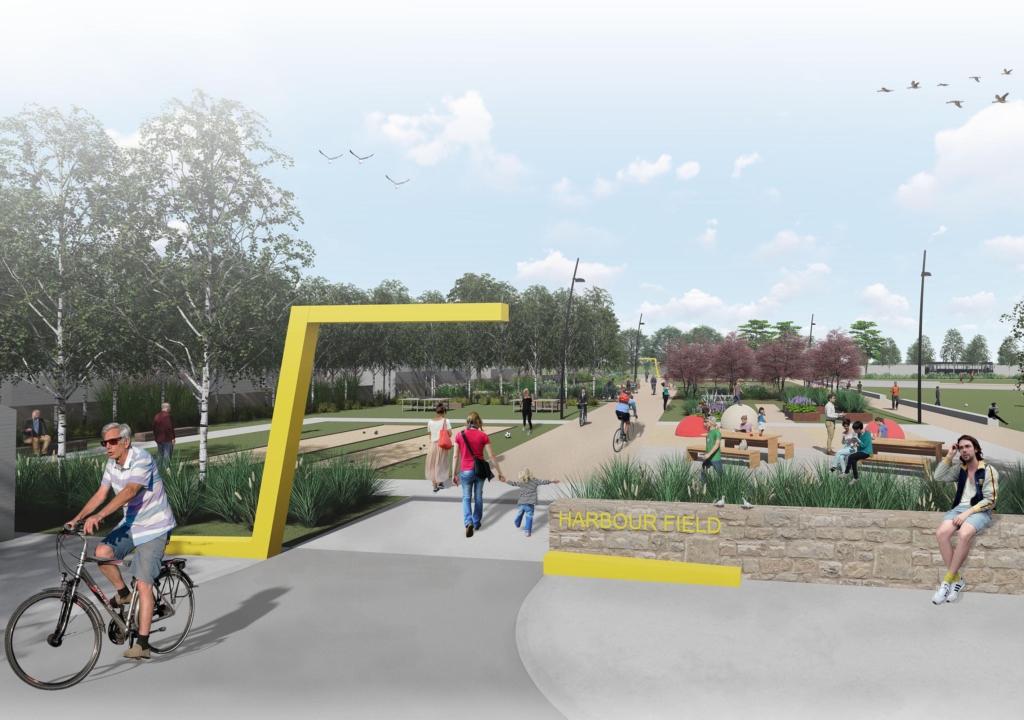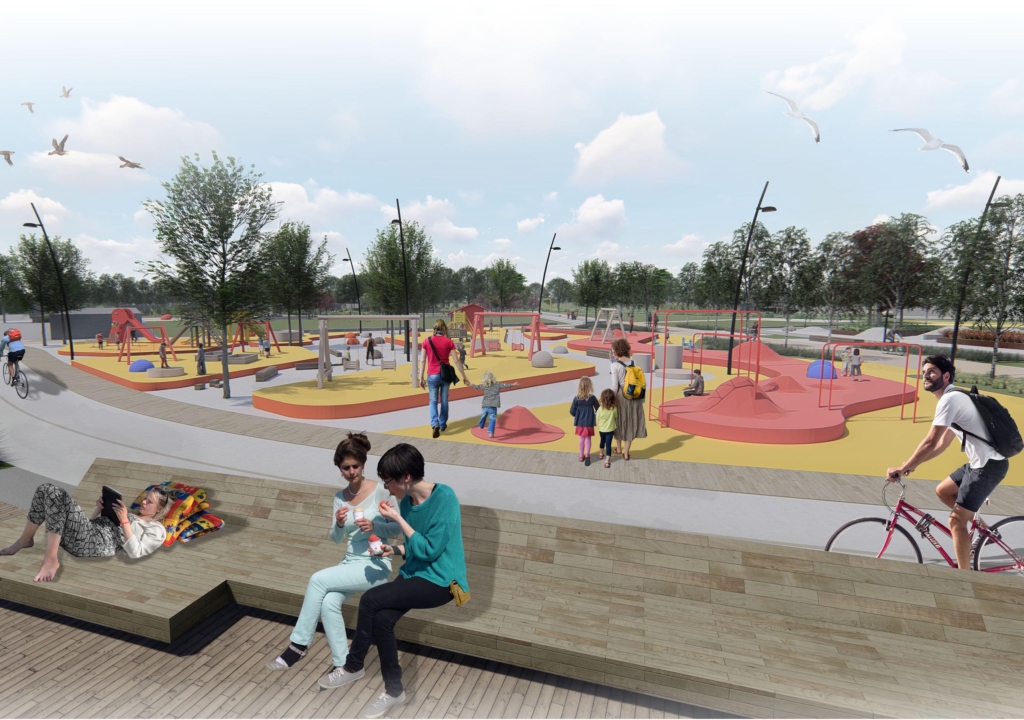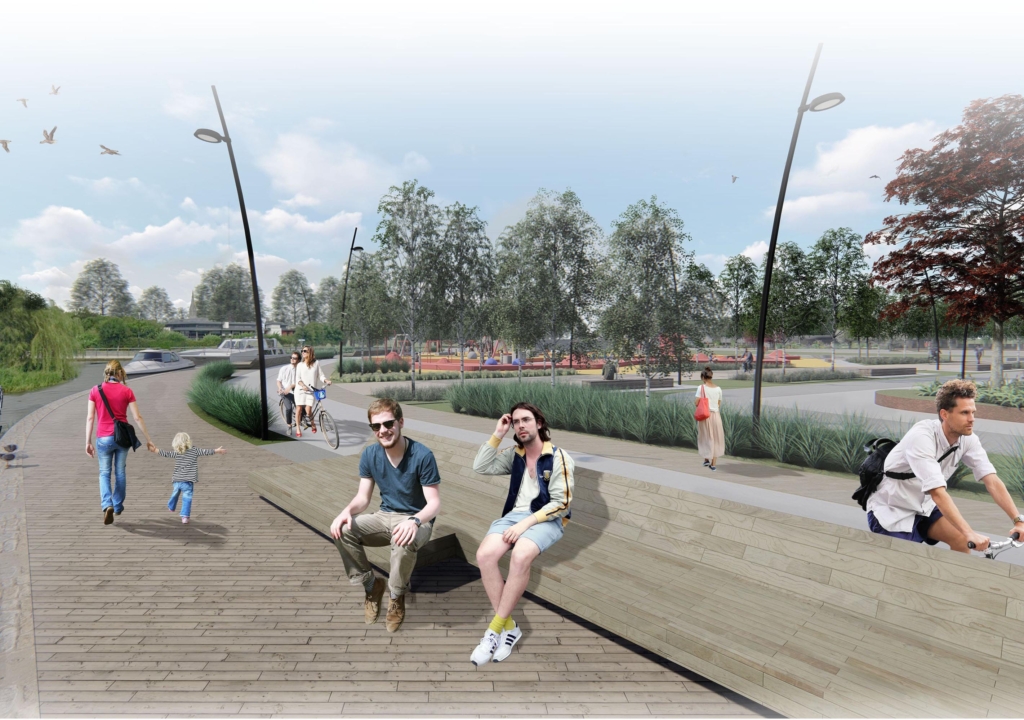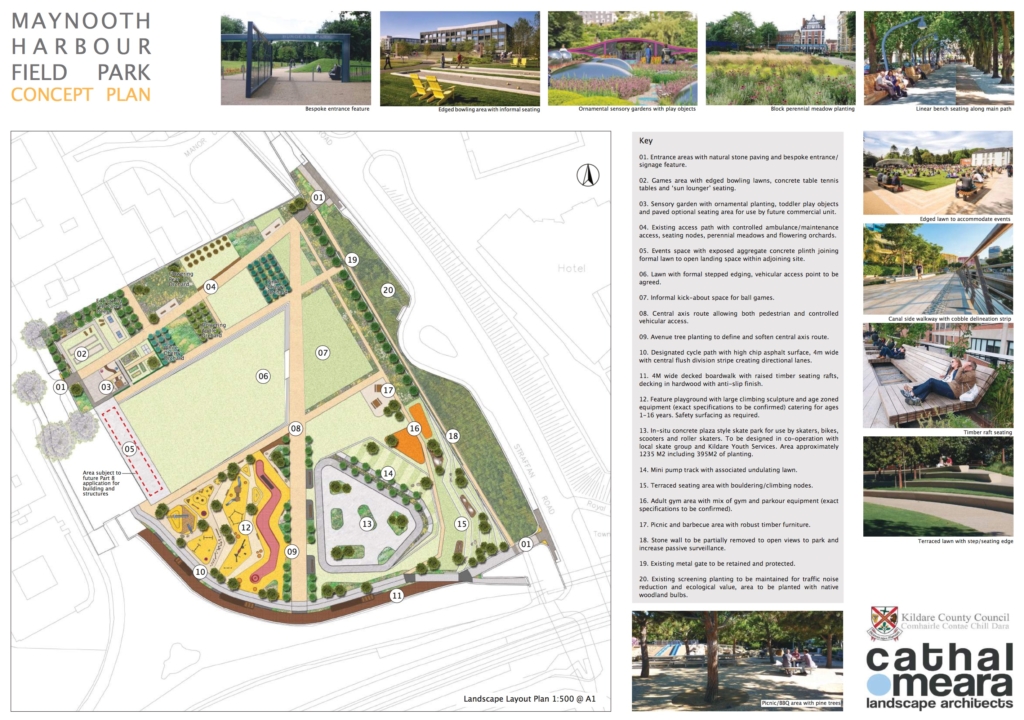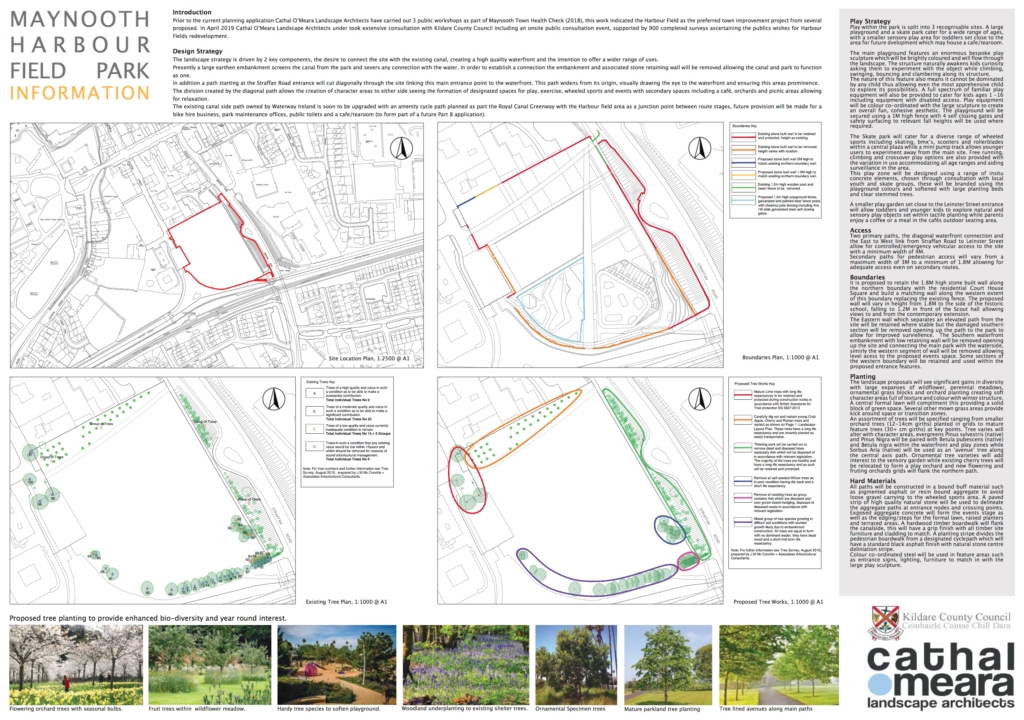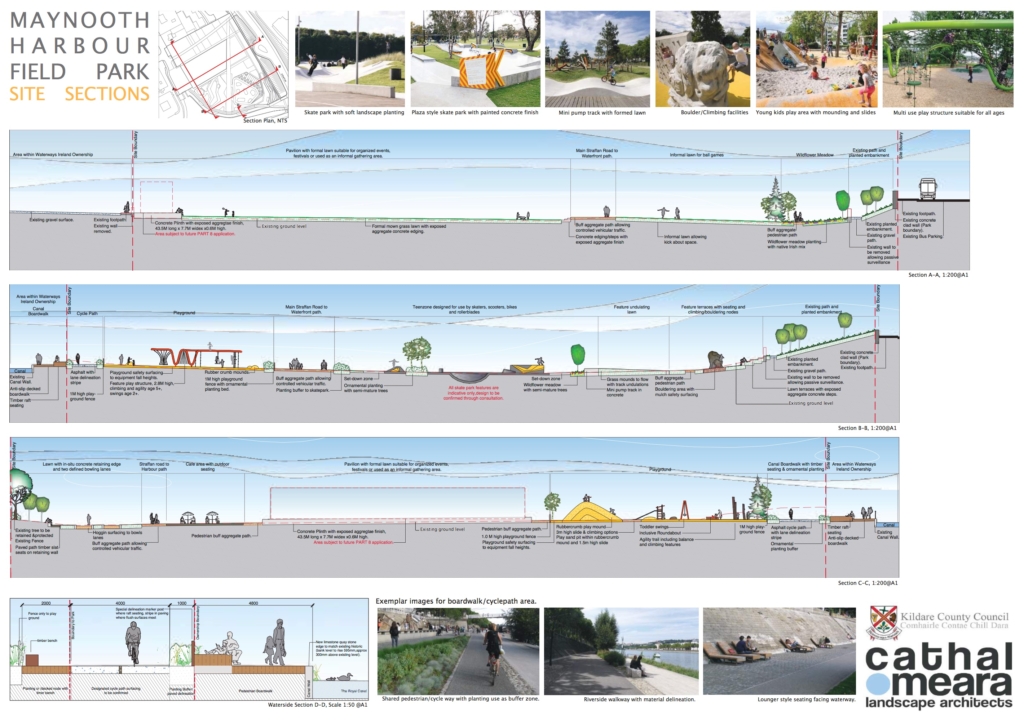Harbour Fields Park Maynooth
Cathal O’Meara Landscape Architects carried out 3 public workshops as part of Maynooth Town Health Check (2018). In 2019 COMLA and KCC undertook extensive consultation including an onsite public event, supported by 900 completed surveys ascertaining the public’s wishes for the Harbour Fields redevelopment.
This public consultation was promoted via local radio stations, the local newspaper and through the Kildare Public Participation Network (PPN). The event featured entertainment to attract families and school kids while passers-by were greeted by entertainers and representatives at key pedestrian nodes and invited to attend the event. A marquee was erected in the harbour area with mounted presentation boards showing exemplar images of parks, playgrounds and waterfronts.
The landscape strategy was driven by 2 key components, the desire to connect the site with the adjacent canal, creating a high quality waterfront and to increase the range of uses.
Two primary paths, the diagonal waterfront connection and the East to West link from Straffan Road to Leinster Street allow for controlled vehicular access to the site with a minimum width of 4M.
Secondary paths for pedestrian access will vary from a maximum width of 3M to a minimum of 1.8M allowing for adequate access even on subsidiary routes.
The demographics of Maynooth indicated principal components to be included within the redesigned site, these included
- Creation of two large designated play areas namely a playground and a skate park with auxiliary recreation facilities such as an outdoor gym, table tennis, boules area and climbing nodes.
- Construction of a large plinth for use as a stage and a formal lawn which can accommodate crowds during events.
- Identification of locations for a potential café building, events pavilion, a maintenance store and possible future commercial buildings (not part of this planning application).
The landscape proposals will see significant gains in diversity with large expanses of wildflower, perennial meadows, ornamental grass blocks and orchard planting creating soft character areas full of texture and colour with winter structure. A central formal lawn will complement this providing a solid block of green space. Several other mown grass areas provide kick around space or transition zones.
